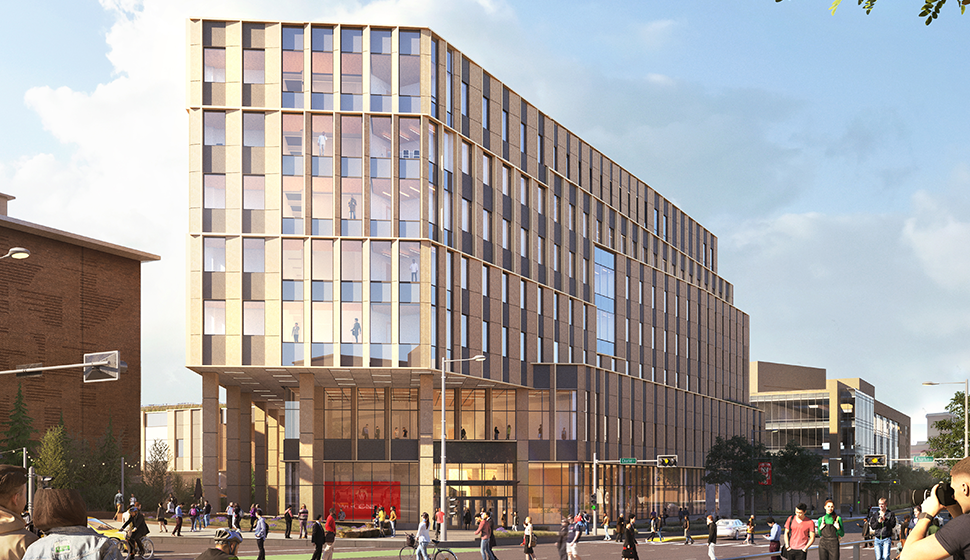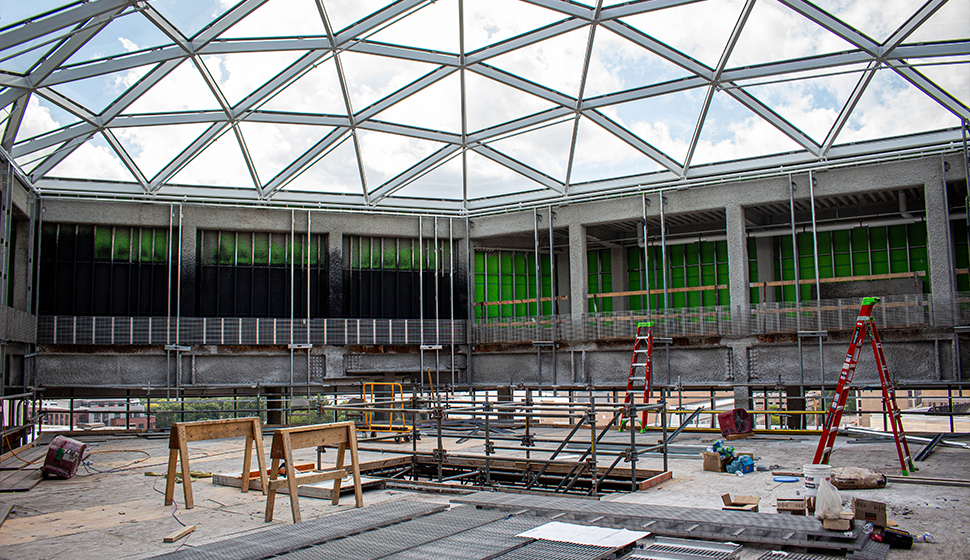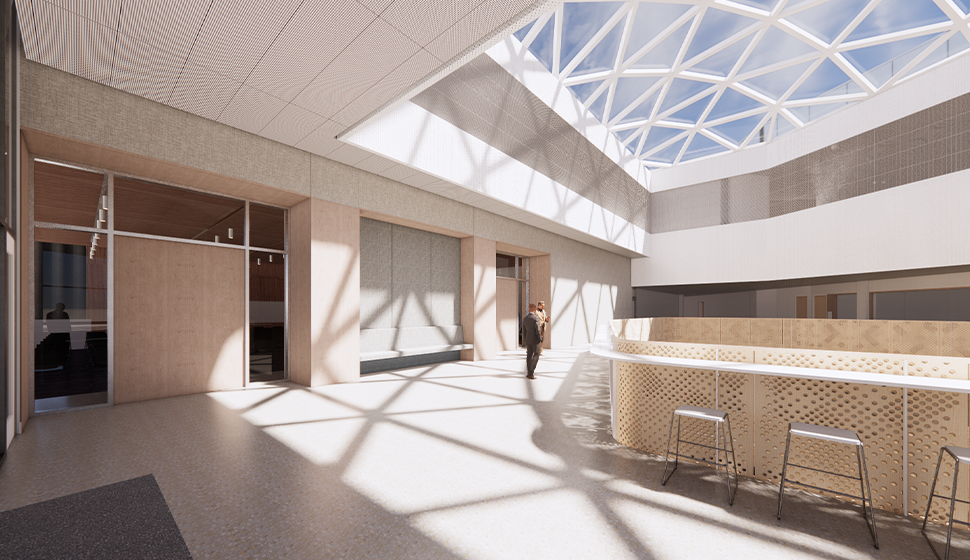Currently under construction, Morgridge Hall is the largest privately-funded ($267 million) building in UW–Madison history.
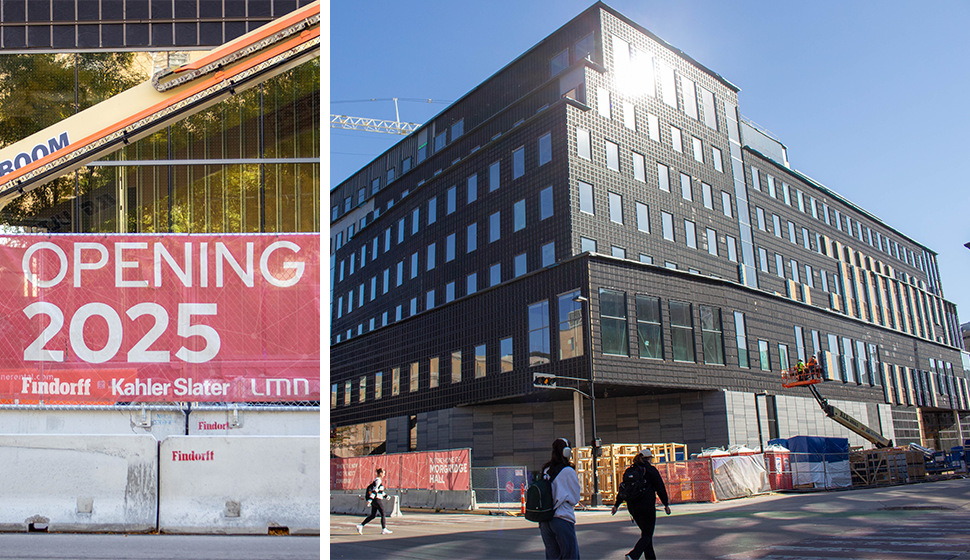
Next fall, UW–Madison students, faculty, staff, and alumni will officially be able to experience Morgridge Hall, the future home of the School of Computer, Data & Information Sciences (CDIS). Named for philanthropists John and Tashia Morgridge, the seven-story, 343,000-square-foot facility will enable top-tier education and research at the intersection of technology and society.
In addition to housing the three CDIS departments—Computer Sciences, Statistics, and the Information School—Morgridge Hall will host additional data and informatics researchers from other units on campus. The new facility will combine spaces dedicated to classroom instruction, research, individual study, and collaboration, creating a new center of innovation on campus, in the state, and beyond.
Although it won’t open until 2025, passersby have noticed that the building is rapidly coming together. Keep scrolling for a virtual tour of Morgridge Hall, the largest privately funded building project in the history of UW–Madison and the most sustainable academic building on campus.
The Main Entrance: University and Charter
Morgridge Hall’s main entrance, located at the intersection of University Avenue and Charter Street.
Located at one of the busiest intersections on campus at Johnson St & University Ave, Morgridge Hall will complete a “tech corridor” that includes the Colleges of Engineering and Agriculture and Life Sciences, the Discovery Building, and the Departments of Chemistry and Physics. At $267 million, it’s the largest privately funded building in university history.
The building’s main courtyard will display Ghost Forest, a sculpture by the Seattle-based artist Clayton Binkley. Selected for its connection to the natural landscape of Southern Wisconsin, Ghost Forest’s organic shape and materials echo the abundant native planting that will surround Morgridge Hall. Now a construction site, the exterior will soon look and feel like Wisconsin.
Lower Level: The Badger Effect

An artistic rendering of The Badger Effect, an ongoing giving campaign honoring the power of collaboration.
Just inside the entrance and down a flight of stairs, you’ll find a Badger composed of sleek wooden tiles, each inscribed with a message from a donor. This is The Badger Effect: a campaign that harnesses the power of collective giving, creating a ripple that spreads among Badgers as they unite in pursuit of a common goal.
The tiles represent individual gifts of $2,019 in honor of CDIS’ founding year. By working together, donors to The Badger Effect are supporting a historic investment in UW–Madison’s future. In this way, the wavy wooden mosaic symbolizes something even greater: the collective impact of the CDIS community.
Floor 1: Hello, World! Auditorium
Seating 320, the Hello, World! Auditorium will be the largest classroom in Morgridge Hall.
Back up on the ground floor, Epic Systems’ Hello World Auditorium is taking shape. The name is a nod to the traditional Hello, World! program most computer science students cut their teeth on. As the premier teaching and lecture room, the 320-person auditorium is the facility’s highest-profile space and is a feature element of the learning ecosystem.
Floor 2: The Rebecca M. Blank Student Commons
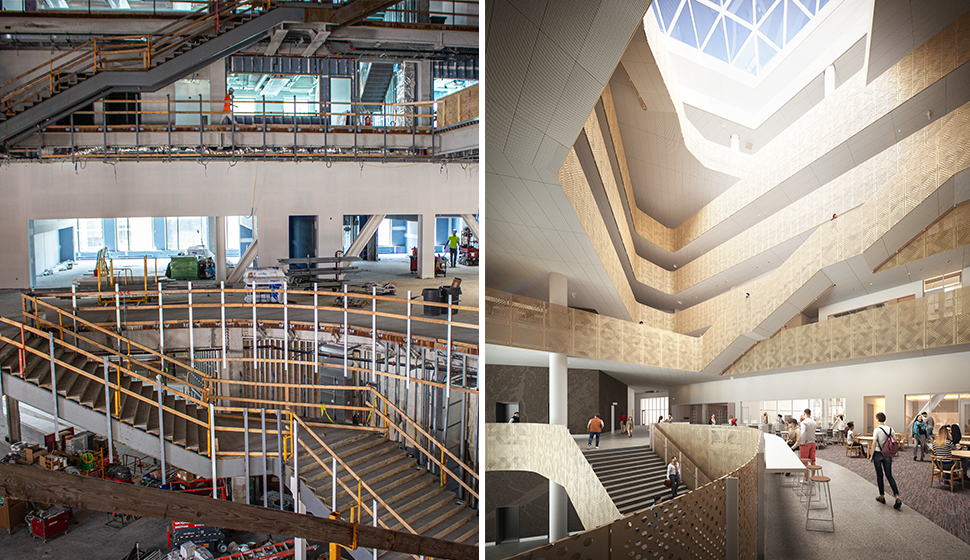
But we’ve got a blank space, baby.
Up a grand set of stairs is CDIS’ Rebecca M. Blank Student Commons, affectionately known as the “Blank Space.” Named for former UW–Madison Chancellor Rebecca Blank, the Commons was designed to foster interdisciplinary collaboration among students from all over campus. This “next-gen” library space will feature an information desk, library collections, a reimagined Learning Center, study areas, reservable space for student organizations, several lounges, and loads of natural light. Soon, it will be a vibrant, technology-rich hub of research and community building.
Designed with the help of campus librarians—including those at the Learning Commons in Grainger Hall—you can think of it as a “library of the future,” with spaces, services, and people dedicated to helping CDIS students thrive.
The Heart of Morgridge Hall

The open “heart” of Morgridge Hall provides a clear line of sight from the first floor all the way to the seventh.
Like a human heart, Morgridge Hall’s “heart” is the center of the building’s circulatory system. Not only does this encourage easy transit between floors (it’s much harder to get lost with an open floor plan) and thus the cross-pollination of ideas among various research groups, but it also allows light from the building’s massive skylight to filter all the way down to the ground floor, where native plants and hardworking students, faculty, and staff will soak it up.
Floors 3-6: The Research Ecosystem

Floors 3-6 are dedicated to research and discovery across CDIS disciplines.
Comprising floors three, four, five, and six, Morgridge Hall’s research ecosystem will primarily house research spaces, labs, and offices. This is where UW-Madison faculty and graduate students will conduct research in fields including data science, privacy, quantum computing, cybersecurity, robotics, artificial intelligence, its ethics, and more. On these four floors, researchers from across disciplines come together to share insights and ideas—and to make new discoveries.
Floor 7: The WARF Centennial Seminar Hub
The geometric skylight is now in place and construction is underway on the WARF Centennial Seminar Hub.
Located on the top floor, the Seminar Hub is a function space where guests will convene for research talks, guest lectures, and graduate classes. The Seminar Hub is expected to attract a large number of visitors: students seeking a secluded study space, research groups wanting to step out of the lab for an al fresco meeting, or visiting alumni checking out the spectacular views of Camp Randall, Lakes Mendota and Monona, and the Capitol.
Named by the Wisconsin Alumni Research Foundation (WARF) in honor of their 100-year anniversary, the Centennial Seminar Hub features bookable event space, a roof terrace with sweeping views across Madison, and—the cherry on top—a skylight that will flood Morgridge Hall with natural light.
Need more? Take an immersive virtual tour of Morgridge Hall, right on your smartphone.
Photos by Rachel Robey. Renderings courtesy of LMN Architects.

