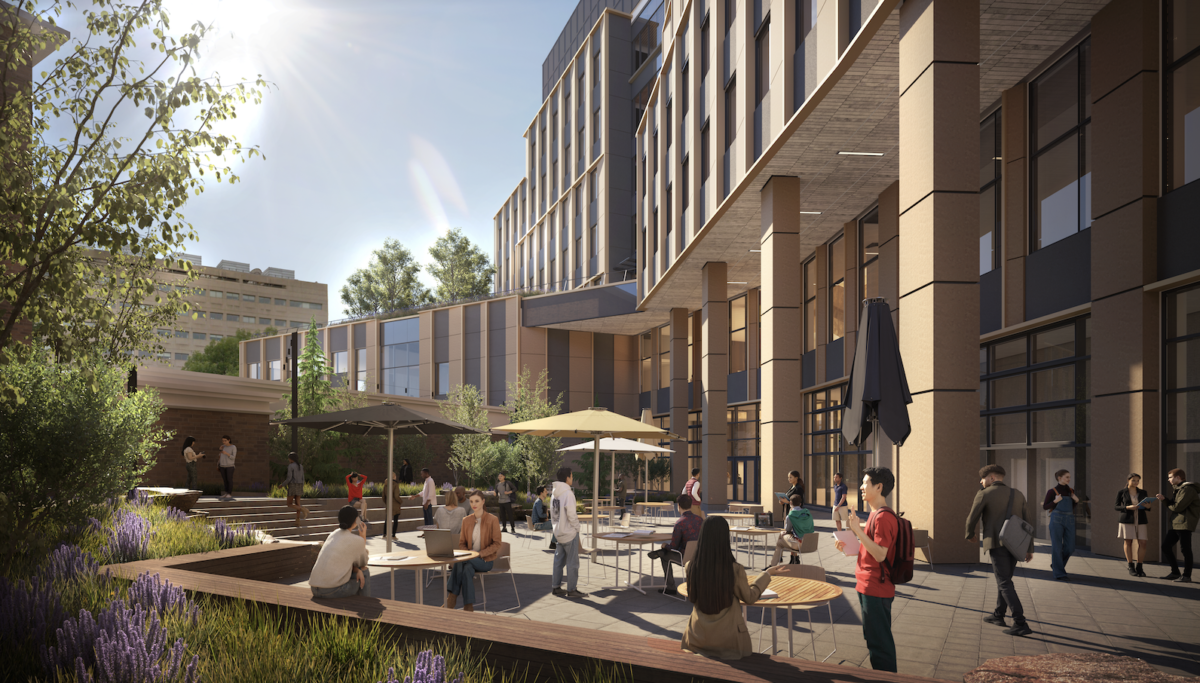
The School of Computer, Data & Information Sciences (CDIS) designed our new building to be the most sustainable structure on campus, a preeminent example of a design that is forward-looking. To accomplish this vision, the building’s design includes elements to conserve water, reduce energy consumption, and create an overall environment that encourages our innate desire to connect with nature.
The U.S. Energy Information Administration estimates that the 46,000 large commercial buildings (larger than 200,000 square feet) used about 359 billion gallons of water—980 million gallons per day—in 2012. As a 340,000-square-foot facility, the CDIS building has to be innovative to combat this statistic. The building is structured to capture stormwater and reuse it for irrigation on the ground level and green roofs. Additionally, captured rainwater will be re-used for restroom flush fixtures. Overall, the building is expected to have 35% better water reduction than federal standards.
In an effort to reduce energy consumption and carbon footprint, the building has an advanced envelope with shading to increase comfort. The rooftop is equipped with high-efficiency biomass central plant Solar Panels and Solar Trellis. The expected energy reduction exceeds the ASHRAE 90.1 2016 standard.
Esthetically, the project commemorates the state of Wisconsin by weaving the state’s natural and cultural history into the expression of the building. In addition to its symbolic value, the building’s design considers both human and environmental ecologies, focusing on enhancing the site’s biophilia and reducing the urban heat island effect. Incorporating biophilia—the human instinct to connect with nature and other living beings—was a critical touchpoint in the design process, informing decisions on everything from the building’s layout to its use of green roofs and ground-level plantings. The building not only reduces the urban heat island effect and enhances the site’s biophilia, but it also provides a space for people to connect with their surroundings.
The exterior façade features precast panels of high-performance concrete whose texture emulates drumlins close-up while resembling regional woven textiles from afar. The skylight floods the seven-level building with light, providing a warm and welcoming space for academic collaboration and camaraderie. Students, faculty, staff, and visitors can connect with nature on the landscaped terraces, located on the third and seventh floors, along with a living wall and planters filled with native Wisconsin greenery.
In addition to these sustainable efforts, the building also incorporates Dark-Sky compliant lighting strategies and bird collision deterrence measures. Additionally, the design maximizes the use of permeable surfaces and locally salvaged materials to reduce emissions from material sourcing.
In conclusion, the innovative design of the University of Wisconsin-Madison’s School for Computer, Data & Information Sciences (CDIS) building, set for completion in 2025, masterfully blends the splendor of Wisconsin’s scenery with a commitment to sustainability. This landmark building not only embodies the harmony between nature and human ingenuity but also serves as a reminder of the crucial bond we share with the natural world. The structure’s adaptability and integration with its surroundings demonstrate the significance of fostering an environmentally-conscious campus and community.
Learn more about the building, get an eagle-eye view through our webcam, take a virtual tour, and watch a video on the importance of the building for our future.